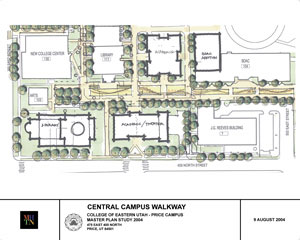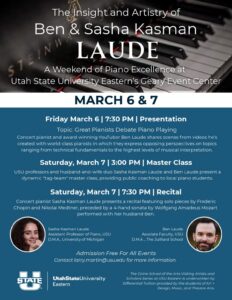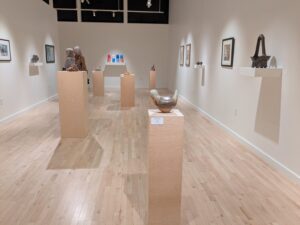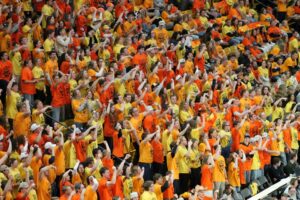30-year master plan to be finalized

This archived article was written by: Donald McCarty
After building the new Reeves Building, and demolishing two older buildings on campus, CEU’s master plan is under review. Looking forward as far as 30 years, administrators and state officials are asking for the input of faculty and community members.
Numerous meetings have been held where plans were explained, but there has rarely been any input asked of the faculty who will work and teach on this campus for years to come.
On August 9, the faculty got their chance to ask questions and get direct answers from a representative from the department of facilities and construction management.
The current master plan is for a thirty-year period and involves several projects including a long-awaited fine arts building.
The building would combine the functions of the current Geary Theatre, music building, 3-D art building and the art classes on the top floor of the McDonald Career Center. A final master plan will be presented to the regents in April.
This year the art building was fourth on the list of buildings needing state funding. Vice President Brad King hopes to get the funding approved by the 2005 legislature. If this happens, the building could be ready for classes as early as spring 2007.
The fine arts building will be built on the old main building lot on the south side of campus.
After completion of the fine arts building, the old Geary Theater and the music building will be demolished to make room for the planned super library. The library will be a joint venture with Carbon County, Price City and CEU. Combining the libraries will provide the availability of more books and lower the financial burden of operating the separate locations.
There is a plan to form a central “Avenue” on campus starting at the current 3-D art building and ending at the far east side of campus near sessions dormitory. This is similar to the design of Snow College.
Other plans being discussed are: The replacement of the old student activities center (SAC), adding on to the Bunnell-Dmitrich Athletic Center and a land swap/purchase of the LDS church on the southeast corner of campus for a portion of the Durrant field located north of the football field and track. The SAC has an expected life span of ten more years.
Some of the plans that are in action this year are the landscaping of the science building and old main building lots. The lot on the south side of campus where the old main building stood will be mainly grass and some sidewalks to get to the LDS institute. The old science building lot just south of the Aaron Jones Complex will be the new home of the fountain and the rock named Gibby. This will become the main green spot on campus. There are also plans for some benches and possibly a grill.
Additionally, the Geary Theatre is getting a face-lift to the side that was exposed after the old main building was demolished. In the next couple of weeks there will be a foundation wall and a stucco finish. The wheelchair ramps will also be redone to meet ADA code.
Due to the drought that Utah has been suffering for the last several years the state has been studying other forms of landscaping. The change in landscaping is spilling over onto the CEU campus. Traditionally, landscaping has been done in blue grass due to its proven durability and rapid regrowth and large full trees such as oak and maple. The downfall to this is it takes three to four times more water to maintain.
Landscaping options that are more drought tolerant are currently being studied, such as bark, mulch and an assortment of rocks in a variety of colors. Landscaping like this is already used by UDOT. The design would be similar to that on the University Avenue I-15 Interchange in Provo and the University Parkway I-15 Interchange in Orem.
Some of the sketches used in the August 9 meeting are on display Wednesday, August 25 and Thursday, August 26 in the Alumni Room located in the Jennifer Leavitt Student Center and will be available for comment by the students, faculty, staff and community members.




