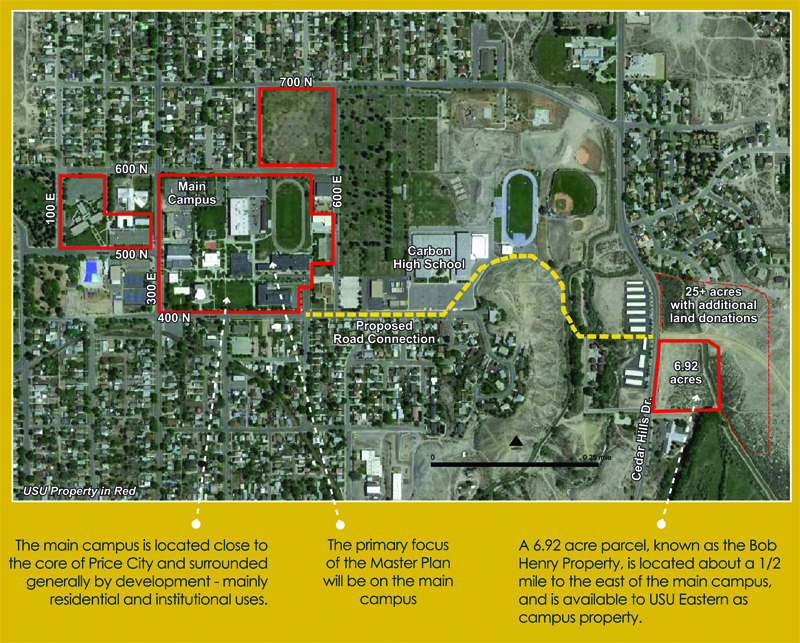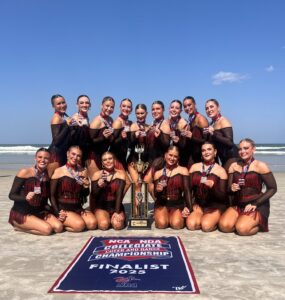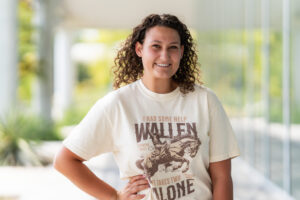A vision for the future of USUE

This archived article was written by: Daniel Pike
As any dedicated businessperson can attest, long- and short-term goals are important for success. The same holds true for the campus at Utah State University Eastern.
On Feb. 5, USUE held an open house, at which suggestions for a 10-, 30- and 50-year “master plan” for campus additions and renovations were unveiled. This project, which was kicked off Nov. 5, 2014, is focused on campus growth and enhancing curb appeal.
A large part of an earlier master plan was the addition of the nearly-complete Central Instructional Building, which, “was built to meet the current need for space and programs,” according to Associate Vice Chancellor of Business Services, Eric Mantz. The most recent plan was developed in anticipation of future growth, which will incur more additions and renovations.
Mantz relates that inspiring campus growth is important for many reasons, one of which is finding out exactly what is needed. “If we have growth, we know which initiative to take next. We can start building the things we need the most as those needs become apparent.”
A few features are particularly appealing in phase one of this plan, including additions to student housing, the addition of a central clock tower and the construction of a gateway building and plaza—all of which are anticipated for completion in 10 to 15 years.
Phase two is a long-term plan, aiming for completion in 30 to 35 years, and features an addition to the West Instructional Building, as well as the construction of a new administration building to consolidate all administration functions.
The third and final phase of this master plan is for a “full build-out, at around 50 years” and will include another academic building on the west part of campus and a parking structure with a soccer field built on top.
Though most of these additions may be long-term goals, students and staff can expect to see change on campus sooner than the plan’s 10-year moniker would lead them to believe.
Mantz says, “Our most immediate goal is to improve campus appearance and curb appeal. We’re currently installing new outdoor lighting, we’re doing some landscaping and may install more outdoor benches; possibly even a pavilion.”
Academic and athletic program expansion is important to current and future students, as evidenced by this ambitious plan.
A quality education is paramount; however, student leisure should not be neglected, which is why there is room in this plan for new quads, courtyards and plazas.
Since most of the additions and renovations in this plan are tentative, Mantz understands the need for the plan to remain fluid. “The best part about having a flexible plan like this is that it is scalable to growth. Growth will spur action on the master plan.”
Mantz and his department want to encourage students and staff to take part in this stage of planning. He says, “Our old plan was out of date and needed to be updated to reflect what our students and staff want—what we all want for our campus. This is their campus; and since this plan is largely dependent on the preponderance of the people, we need more input, which is why we now have the survey available online.”
Further information is on display in the library, as well as information on how students and staff can provide their input on this master plan through a fast and simple online survey. If you want it on campus, let your voice be heard—after all, closed mouths don’t get fed.




