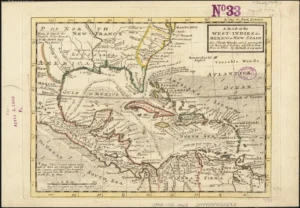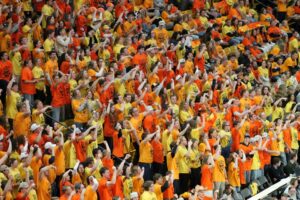Master Plan approved
Changes in the campus master plan were approved for the first time in four years during the annual board of regents meeting held last week at the College of Eastern Utah.
CEU Vice President of Finances and Administrative Services Kevin Walthers, said that the new plan is more economical than the last, utilizing land that is already owned by the college.
According to Walthers, the old plan was aimed at acquiring new property including most of the housing on the opposite side of Fourth North.
This archived article was written by: Kris Kohler
Changes in the campus master plan were approved for the first time in four years during the annual board of regents meeting held last week at the College of Eastern Utah.
CEU Vice President of Finances and Administrative Services Kevin Walthers, said that the new plan is more economical than the last, utilizing land that is already owned by the college.
According to Walthers, the old plan was aimed at acquiring new property including most of the housing on the opposite side of Fourth North.
In lieu of becoming the location for a proposed new Library as indicated in the previous Master Plan, the corner of 300 East and 400 North is to remain green space.
The plan is laid out in different phases, prioritizing goals over an indefinite period of time, unlike the old plan that proved to be unrealistic within its allotted time frame, Walthers said.
According to the master plan, the Geary Theater and music building will be demolished, creating a new diagonal green space, which connects this intersection visually and functionally through the new quad into the green space between the Career Center and SAC Buildings.
The plan also eliminates the proposed parking area indicated in the location of the existing nursing home indicated in the earlier Master Plan. The nursing home will remain in place since the College is not including this area in any future campus development.
“We have take a more practical approach with this plan,” said Walthers. “We have plenty of space already, we just had to come up with a better way of using it.”
According to the plan the College is not contemplating any acquisition of property east of Veterans Lane; subsequently all elements east of Veterans Lane that were indicated in the previous plan have been removed in the Update.
The proposed new academic building shown in place of the existing Sessions Building site has been eliminated from the Updated Master Plan and the Sessions Building will remain in place. Similarly, the proposed new Academic Building shown in place of the existing student activity center has also been eliminated from the updated master plan and the existing student activity center will remain in place in the short-term phase of the plan.
“The existing cosmetology, testing services, graphics, journalism and campus post office functions will remain in the SAC Building for the immediate future,” stated Walthers.
While not under the ownership of the College, the existing Utah National Guard Armory Building, the existing LDS Church and the existing LDS Institute Building remain on the Master Plan for the purpose of reference only. Also indicated for reference only, the Price City Swimming Pool and Tennis Courts according to the plan.




