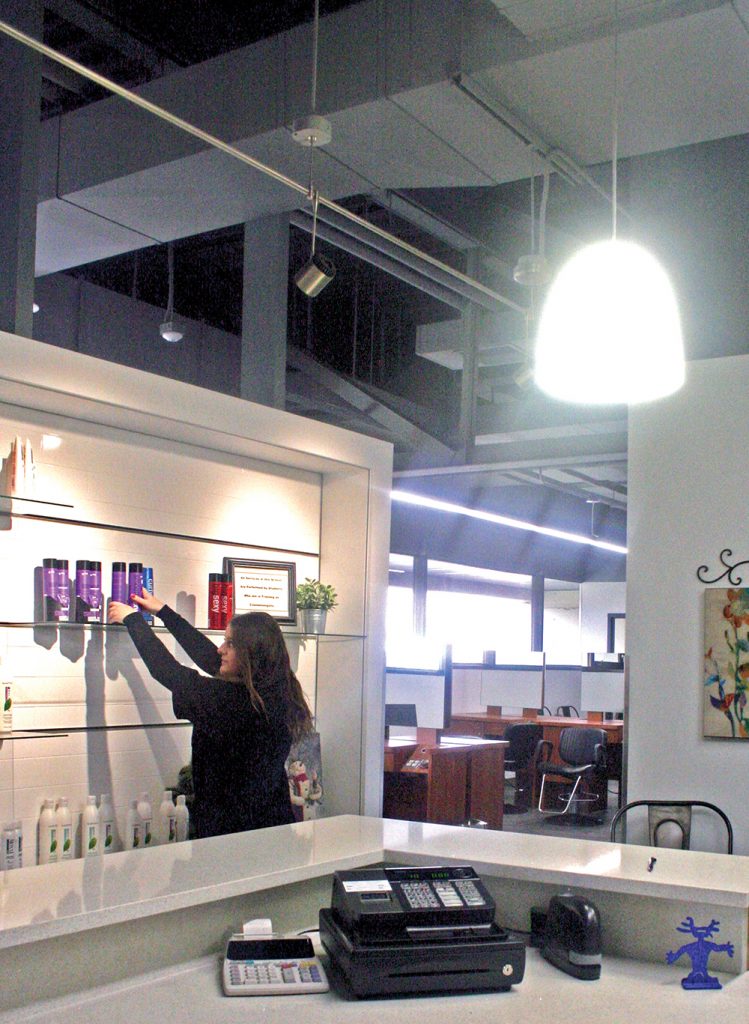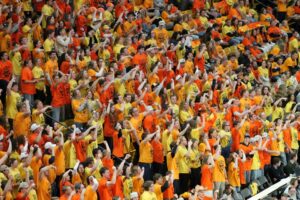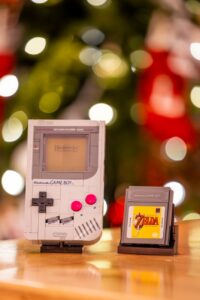Making the move

With the old SAC scheduled to be demolished in February 2016, USU Eastern’s Cosmetology Department was one of the final programs relocated.
Method Studio of Salt Lake City, who also were the archictects of the Central Instructional Building, designed the new space that most people are simply calling “fabulous.”
Located on the second floor of the McDonald Career Center, the department officially closed its old location the week of Thanksgiving and opens in a completely remodeled facility on Jan. 13, 2016.
Students and instructors are frantically moving equipment, supplies, desks, storage cabinets, stations and chairs to their new digs during the next five weeks. “We have a lot of stuff to move and it takes a while to get everything in order to open for business when we come back from Christmas break,” associate professor Linda Davis said.
The area features an eight-station nail lab with six pedicure chairs. “Each station has a separate ventilation system enabling the fumes to escape through filters,” Debbie Prichard, cosmetology chair, said. “We have always needed a functioning ventilation system and this is the best.”
The floor consists of 30-student stations. Because it is located on the second floor, the students will meet their clients on the first floor entrance and walk them either up the stairs or take the elevator to the lab, Prichard said. “We have a lot of elderly clients and some struggle with the stairs or walking to the end of the hallway to catch the elevator. This will teach our students great customer service.”
The entrance is encased in glass shelves, white tile and flecked granite. “It’s simply stunning to visualize what the architects designed and had built for us,” Prichard said.
A five-chair barbering area is located on the south side of the building for students planning to specialize in becoming a barber.
The total square footage of the area is about 1,000-square feet less than what the program had in the old SAC, said Eric Mantz, associate vice chancellor. “This is the largest space we could find without significantly impacting other programs or incurring considerable additional costs. He said the budget sheet specified a project cost of $332,486.
The department went from 46- to 30-student stations, eight- to three-shampoo sinks and two- to one-facial rooms.
The cabinets, student stations, chairs, desks and bookcases were transported from the SAC’s cosmetology area to the new area. “We tried to keep everything we could from our old area to save on cost for the university,” Prichard said.
The main teaching facility has an “industrial look” with exposed ceilings giving the illusion of a much larger space. All contemporary LED lighting is in every room with Neil Breinholt installing a state-of-the art sound system piped into every room. All plumbing and electrical has been updated.
The walls were stripped with new wall board added and lots of nooks and crannies to add dimension to the area.
Adjunct instructor Lisa Critchlow, likes the open-space feel the new area has. “It’s bright, has lots of natural light and is one the nicest designed cosmetology schools in the state.”
Another adjunct, MarLayne Gordon, likes the way the space is utilized so the instructors can watch each student’s interaction with their clients.




