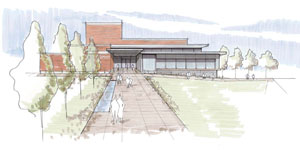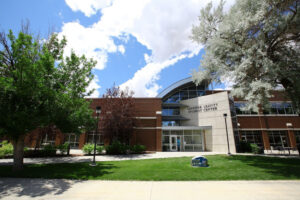Board of Regents listen to proposal for new fine arts building
On Tuesday, August 28, several members of the States Board of Regents including Bonnie Jean Beesley, Marlon Snow, Tony Morgan and Amy Engh were joined by Associate Commissioner Mark Spencer, USHE Director of Budget and Planning Kimberly Henrie, DFCM project manager Lynn Hinrichs and Legislative Analyst Spencer Pratt, visited College of Eastern to assess the dangers associated with Utah’s two most dangerous buildings – the Geary Theatre and the Music Building, according to CEU Vice President for Finance and Administration Kevin Walthers.

This archived article was written by: Michael Overson
On Tuesday, August 28, several members of the States Board of Regents including Bonnie Jean Beesley, Marlon Snow, Tony Morgan and Amy Engh were joined by Associate Commissioner Mark Spencer, USHE Director of Budget and Planning Kimberly Henrie, DFCM project manager Lynn Hinrichs and Legislative Analyst Spencer Pratt, visited College of Eastern to assess the dangers associated with Utah’s two most dangerous buildings – the Geary Theatre and the Music Building, according to CEU Vice President for Finance and Administration Kevin Walthers.
Armed with an overview of several workshops that previously took place, regent members were led on a tour of the two buildings. Not only were there visible problems with the structural soundness of both buildings, but also compelling accounts from different members of CEU staff and faculty.
Facts discussed in the workshops included building a Fine/Performing Arts Center as an important addition to CEU’s campus. Price city values education as well as a need for a different center for civic and academic arts. The music building, as well as the theatre, are considered the most dangerous buildings in the state.
The Geary Theatre seats 598 and must share space with the theatre, choir, band, dance and other departments, which often times means some groups do not perform on campus due to lack of space.
According to a press release, CEU has a successful theatre program, with that in mind, drama is first priority when designing a new meaningful building. One which will elevate the feeling of professionalism and give a feeling of inspiration. Art classes are being offered in four buildings currently. A new location will be able to house all of those classes.
After tough facts were addressed, needs came out. CEU’s needs are great but achievable. Ranging from concert halls with two levels and up to 550 seats to a theatre of 350 seats and a gallery/study of 1,700 square feet in addition to a separate black box theatre capable of accommodating 150 patrons. All of these structures provide less scheduling problems as well as multiple spaces for dance, band and outside shows.
This will help create more visibility to attract students and increase program recruitment. An overlap between symphonic band and dramatic theatre is key. Parking for the school and general public must also be addressed. All of these practical needs will be pleasantly mixed with different ways to beautify the surroundings. All of this will serve into the next generation in addition to drawing the community to the campus. Teaching labs and performance spaces will support functionality and promote safety.
Key goals include: 1. The need to provide quality arts experience in safe, functional facilities. 2. The need to consolidate programs in the fine and performing arts. 3. Providing a truly multi-purpose facility to students and community. 4. A tool to aid in attracting students, faculty and events to the campus. 5. A building that enhances the overall campus environment reflecting upon its rich history while providing inspiration and promoting a true “sense of place”.
According to CEU’s website, after much discussion it was decided that a combined facility would be pursued. Ultimately resulting in a number of benefits including: greater seating capacity to allow for larger shows, ability to stack 700 seats (balcony) which provides multi-functional space with more flexibility, in one house and capability to accommodate larger shows, while still maintaining a more intimate audience.
On Tuesday, CEU administrators and staff, with the help of CEU Ambassadors and ASCEU, showed the Regents evidence of severe settling in the music building that created cracks in the masonry and caused door and window frames to separate. CEU Facilities Director Sheila Burghardt explained that the “building was essentially closing in on itself” as she pointed to masonry problems that appeared over the last 12 months.
In the Geary Theatre, the Regents were invited into theater instructor Grady McEvoy’s classroom where he was teaching make-up lab skills to 16 students crammed into dismal space in the theater’s basement. The space poses safety risks and is not accessible to disabled students. Above, the Regents saw the scaffolding put in place to mitigate falling asbestos and were shown a stage with no room for a scene shop.
Associate Commissioner Spencer pointed to the need for “equity” in the system, noting that other schools – including Snow, Dixie and SLCC – have recently received new buildings or significant upgrades to their performing arts centers.
The tour ended with Regents expressing concern that the college’s needs be met while commenting on the warm welcome they received. “We feel fortunate that policy makers came to visit us,” said President Ryan Thomas. “The assistance from students through the ambassadors and ASCEU really impressed them – it’s good for the Regents to see students taking a leadership role,” the president concluded.
If the $22-$25 million project is funded next year, the college will move quickly to get a design underway. “We already have several architects who want this job – they can move quickly once funding is in place,” said Walthers. He said that CEU students should expect ground breaking in the spring 2009 with construction complete by the 2010-11.




